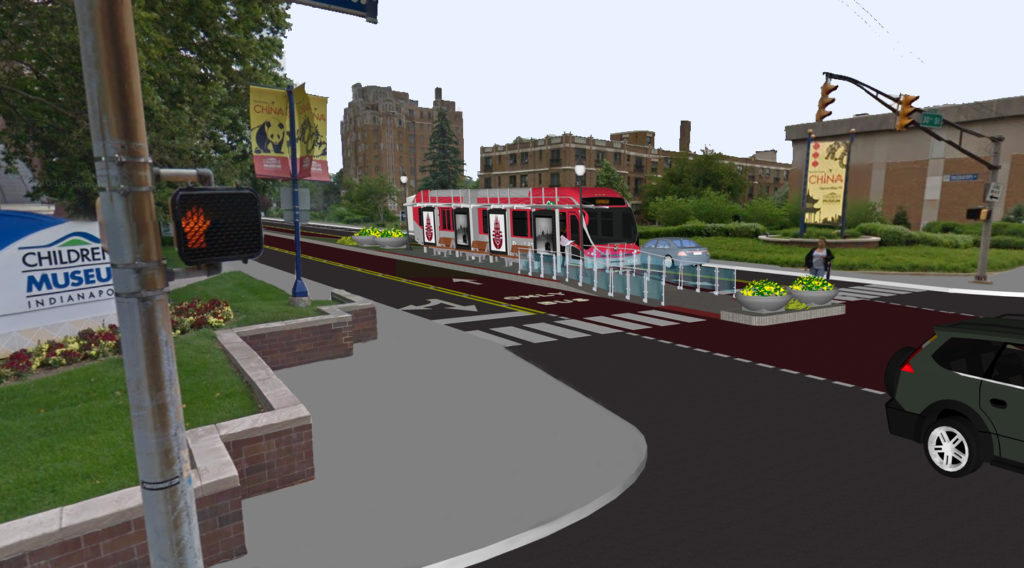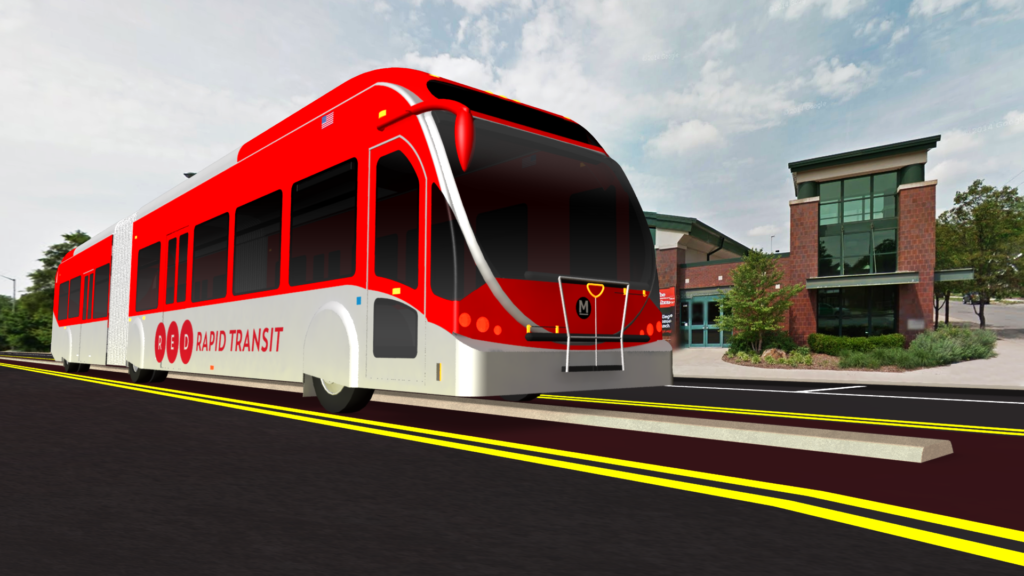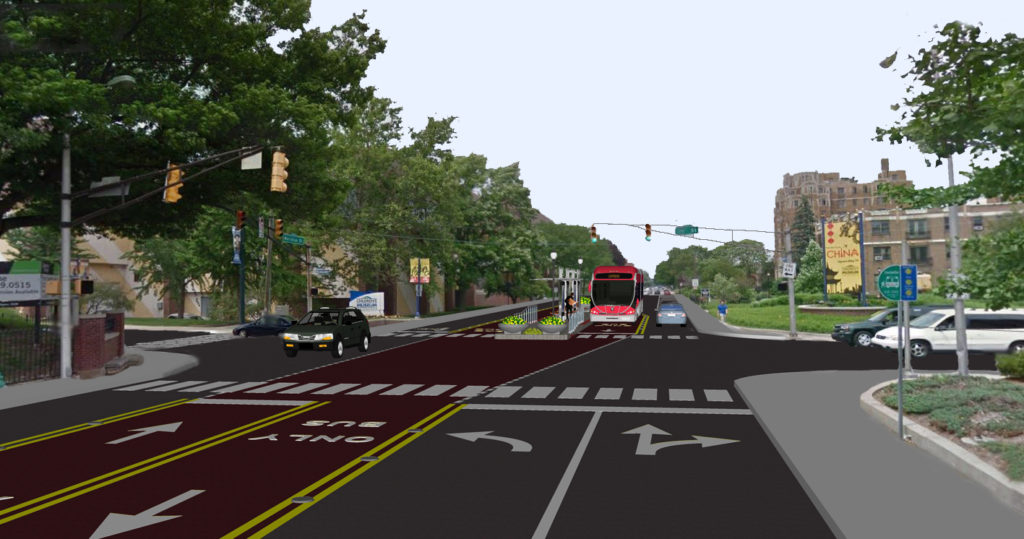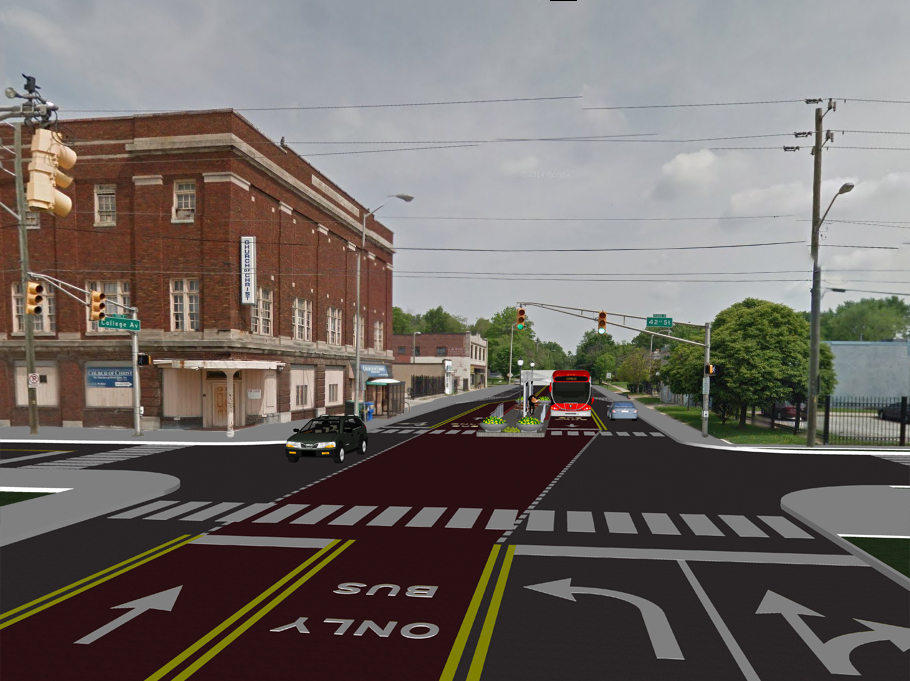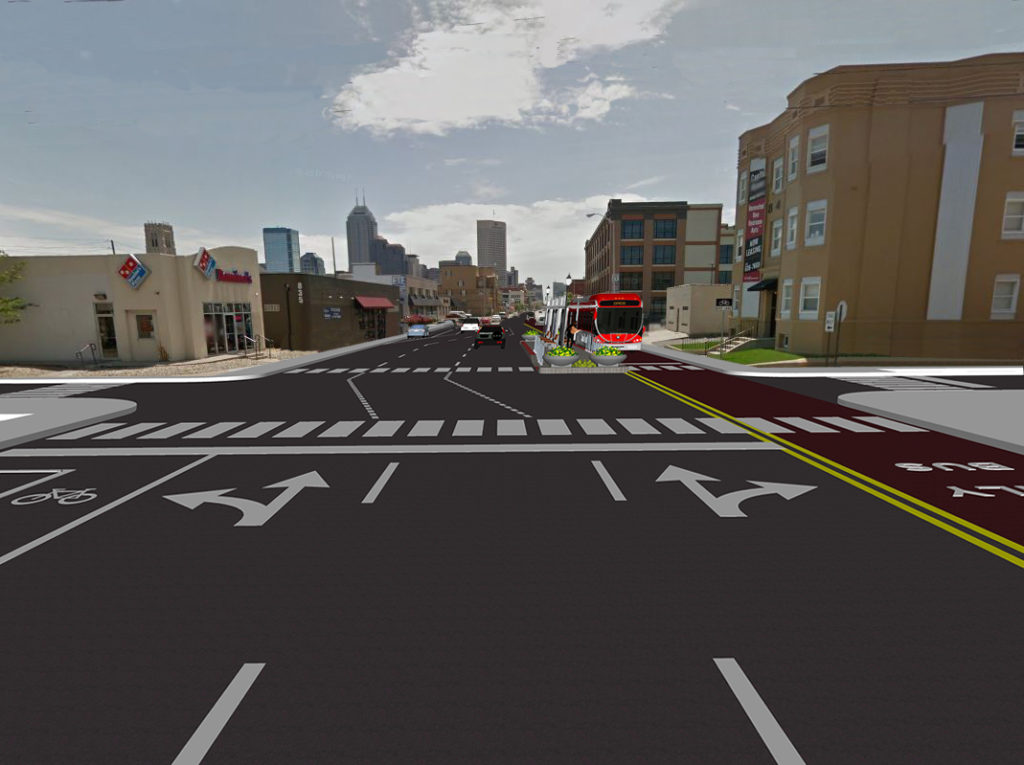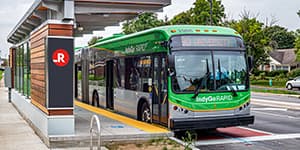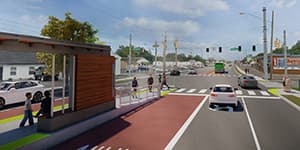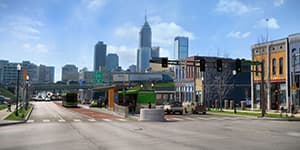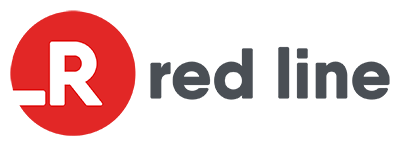Red Line Design Competition
Winning Designs!
On August 2, 2016, a distinguished jury made of individuals from around Indianapolis, representing the City of Indianapolis, development corporations, architecture and design professionals, nonprofits, multi-modal access, ADA accessibility, public art experts, and urban planning, gathered to decide the competition winners. Thank you to all jury members, which included the following:
David Hampton / City of Indianapolis, Deputy Mayor
Emily Mack / City of Indianapolis, Director DMD
Brad Beaubien / City of Indianapolis, Long Range Planning
Leigh Riley Evans / CEO, Mapleton-Fall Creek Development Corporation
Addison Pollack / Health by Design, IndyGo Mobility Advisory Committee
Donna Sink / AIA, People for Urban Progress
Julia Moore / Arts Council of Indianapolis
Rebecca King / Leadership Indianapolis + representing CICF
First Place
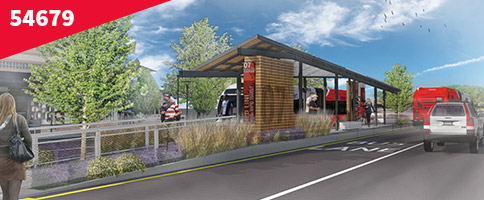
Designer: Sean Morrissey
Jury Comments:
- Very friendly and accessible design with an outdoor aesthetic that would complement the cultural trail.
- Signifies a city who cares and is expressed through a design which is just contemporary enough.
- Additional customization features will need to be explored.
Second Place
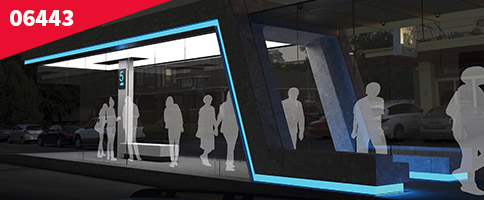
Designer: DELV Design
Jury Comments:
- Lighted countdown feature is well a integrated and attractive addition.
- Considered the most urban and edgy design of the submissions that is truly a product and reflection of its time.
- Concrete design may look too heavy while glass panels may be inviting to vandalism.
Third Place
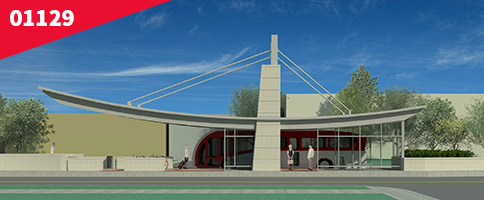
Designer: Darin Lanich
Jury Comments:
- Reflects the design of the Downtown Transit Center with an attractive swoop in the roof.
- A well detailed plan of amenities that leads to a safe, believable, accessible, mature design.
- Felt too heavy but could be lightened by changes in structure material and the addition of colors to signify the line.
This competition was to foster creative design solutions for the 28 rapid transit stations along Phase 1 of the Red Line Rapid Transit (BRT) route, Participants were asked to consider how the station design would maximize rider benefits, reflect the culture of Indianapolis, maintain safety, be cost effective, and encourage multimodalism while being a part of a functional, effective, and reliable transit system. The winning design will be further developed into the final station design to be used along the Red Line.
Read the Red Line Design Competition Briefing Booklet.
Awards:
- 1st Place: $5,000
- 2nd Place: $2,000
- 3rd Place: $1,000
Red Line Design Competition Q & A
Are non-US citizens allowed to compete?
- Non-U.S. citizens are allowed to compete. A submitter must be able to complete the appropriate IRS form for U.S. Income Tax reporting. Prize money is subject to withholding and cannot be paid without the completion of the appropriate IRS form.
- For “U.S. Persons,” a W-9 form must be completed. To do so, a submitter must have a social security number, an Individual Taxpayer Identification Number (ITIN), or an Employer Identification Number (EIN). A “US Person” is an individual who is a U.S. citizen or a U.S. resident alien, a corporation, company, association, or partnership created or organized in the United States or under the laws of the United States, an estate (other than a foreign estate), or a domestic trust. A W-9 form is attached below, but will only need completed by submitters receiving prize money.
- If one is not a “US Person,” they may still participate but must take the appropriate steps to acquire an ITIN from the IRS in order to complete the appropriate IRS form for non-U.S. Persons. This is a form W-8BEN for individuals or a form W-8BEN-E for entities (businesses rather than individuals). A W-7 will need to be completed to receive the necessary ITIN required for completion of these forms. For additional information, please see the attached forms. These forms will only need completed by submitters receiving prize money.
- U.S. Tax Guide for Aliens; W-8BEN; W-8BEN-E; W-7; W-9
Are the Center Station Plans indicating the correct location for the front door clearance zone?
- The platform drawings are correct. Rapid Transit vehicles can be built with entry doors on the left, right, or both sides. Depending on the location of the platforms within the Red Line system, these stations may be serving buses coming from either direction and docking on either side.
Will there be restricted access for ticketed passengers only at the platforms?
- No, there will be no physical restriction of access to the platform. Enforcement of ticketed passengers will be done using enforcement officers and random inspections.
How will ticket compliance be checked?
- Enforcement of ticketed passengers will be done using enforcement officers and random inspections.
Will passengers be able to board through all doors like on Light Rail Transit (LRT)?
- Yes, passengers will be able to board through all doors.
One side of the Typical Center Station Plan shows the spacing between the “Clear Boarding Area for Front Doors” and the “Clear Boarding Area for 60’ Bus Mid Doors and 40’ Bus Rear Doors” as 8’-10”. The other side of the platform shows the spacing between the same two doors as 10’-4”.Which measurement is correct?
- The correct length is 8’10”. The correct dimensions can be seen below.
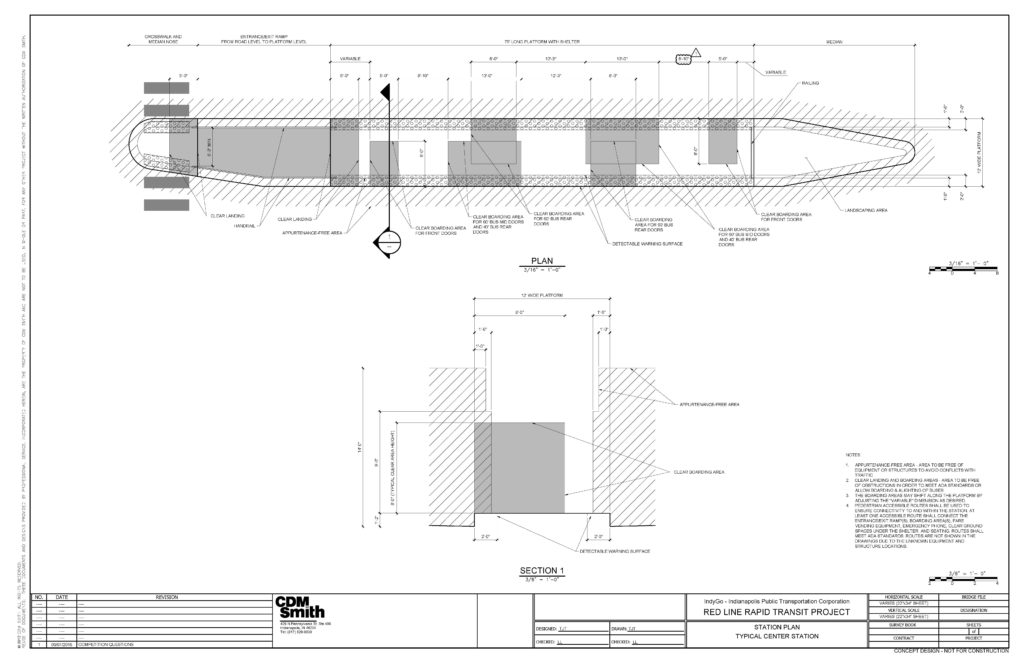
What are the area restrictions when designing for this competition?
- The platform schematics of each station type are included at the end of the briefing booklet. These schematics represent the expected station dimensions and areas which need to remain clear. These dimensions need to be followed when creating your submittal package.
In which format should submission documents be submitted?
- The submission guidelines section of the briefing booklet includes the formats to be used when submitting competition documents.
Is it a total of 6 maximum views for each station type, for a total of 12 views, or 6 maximum views total?
It is up to six (6) non-annotated views in total. Of these six (6), one (1) of each station type is required and the other four (4) are optional. In addition to the maximum of six (6) non-annotated views, there needs to be one (1) annotated view of each station type for a total of two (2) annotated views. There should be no more than eight (8) total images.
Is more than one image allowed per submitted view? In other words, could “View1_12345.jpg” include a series of images?
- No, each submitted view is an individual image. See previous question for further explanation.
Will more information be provided on the individuals who will be jurying the competition?
- To avoid any potential contact with jurors prior to voting, the names of jury members will not be released until after the completion of the vote. The jury will be comprised of a diverse group of community leaders.
Since the submission is to be made by email, all documents submitted will be by means of attachments and therefore will be limited to sheet sizes of 8½” x 11”. Is it the intention that the scale designated should be relative to this size sheet? The overall Platform for the 75 feet long Center Station as shown on the criteria plan is about 144 feet. The 3/16” scale shown translates to about 1/17”= 1´-0” on the 8½” x 11” sheet received by email attachment. Or, may we draw on larger sheets at appropriate scale and then reduce to fit 8½” x 11” sheets?
- It is expected that documents be proportional but there is no limitation of 8 ½” x 11” for email attachments. Designers may draw at any scale they choose, so long as the proportions are reflective of the dimensions identified. The images need to be at least 300 dpi.
Is there a height limit for the structure?
- There is no height limit, although designers are encouraged to consider structural needs and compatibility with surrounding neighborhoods with any design.
May the roof of the structure overhang the “Appurtenance Free Area” if it is above the 14 feet as shown criteria plans by CDM Smith?
- Yes, the appurtenance free area exists so that large vehicles can clear the station. A station canopy that maintains that 14 foot clearance is allowed. However, please consider structural needs of any canopy with a large overhang.
May the roof of the structure overhang the sidewalk at the Curb Stations? If so, what would be allowed as minimum height, maximum height, and horizontal extension over sidewalk?
- In most locations, a small overhang above the sidewalk behind would be allowable. However, in several locations it would conflict with an adjacent building, utility line, or tree. While allowable, designers should note if it can be removed in these locations. Any overhang should extend no more than 4 feet from the back of the station and maintain a 10-foot height clearance.
The “Detectable Warning Surface” at platform is obviously on a horizontal plane. Is the same graphic designation of surface at the sidewalk corner meant to be at the horizontal height level of the sidewalk, or is there a handicap access slope, per standard handicap regulations, from crosswalk in the street up to sidewalk elevation?
- The detectable warning surface on the edge of the platform is an indication of the abrupt elevation change. At other locations it is at street level to indicate that a person is entering the street. And so, yes, there would be a ramp from that detectable warning surface up to the sidewalk height.
Is the Median Nose of a Center Station meant to be at sidewalk, road, or platform level?
- The median nose would likely be protected by a typical sidewalk-height curb.
Must the designs for Curb Station and Center Station be in the same style?
- Both station designs should exist as compliments to one another. A reasonable observer should be able to recognize them as a pair and part of the same system, but they do not need to be identical.
Must an entrant obtain a separate registration number for each submittal design?
- Yes, any entrant may submit more than one entry but each entry must be under a different registration number.
Can team members sign the license agreement and be added to the team after initial registration?
- All members of a team need sign the license agreement. If more than one sheet is required, for teams larger than three members, additional sheets may be used. If a team has already registered, they may alter their list of participants at any point prior to the July 1, 2016 registration deadline. Teams must include their registration number in the email so the members can be assigned to the correct team.
Can a design be made for any one stop within the system?
- The spirit of this competition is to design a station that can be replicated throughout Indianapolis and along future expansions. You may choose to design at a particular stop for background perspective, but designing to a particular location, with a lack of consideration to the rest of the stations in the corridor, would not accomplish the goals of this competition.
Can designs be submitted for more than one stop?
- Every station of a given type (curb side or center running) will be the same design, as they are to be replicated throughout the corridor. A team should not design for a single stop, but design for an entire system.
Does a design need to be submitted for each station type?
- Yes, although both stations designs are to resemble one another, they both need to be designed as fundamental differences (such as single-sided versus dual-sided boarding) exist.
Are there any requirements for signage? IndyGo graphics standards? Types of signs?
- Specific signage will be determined upon construction. The design should incorporate specific areas to allow for appropriate signage as outlined in the briefing booklet.
Under the Feasibility design objective, we request clarification on the phrase “design specifications.” Do these merely refer to the submission documents?
- These refer to the platform size specification documents found at the end of the briefing booklet.
Under the Feasibility design objective, in what ways should the station design be adaptable? Does this simply refer to individual locations?
- The stations will not only be placed in several neighborhoods of Indianapolis, but may also be used along future expansions of the system. Designers should consider how easily their submittals can be adjusted to accommodate to the multitude of potential environments in which they will and may be placed.
Request clarification on “multimodal connectivity.” Does this phrase intend to mean interactivity? Encouraged use of social media in interaction with the station? Multiple means of transportation?
- Multimodal connectivity refers to the use of multiple forms of transportation to reach ones destination. Such as riding ones bike to a station to take the rapid transit into downtown.
Is there a specified bus arrival sign to be used? What are the dimensions?
- There are no specific dimensions for the bus arrival signs to be used along the Red Line as they have not yet been determined or procured.
Is there a specified ticket vending machine to be used? What are the dimensions?
- There are no specific dimensions for ticket vending machines to be used along the Red Line as they have not yet been determined or procured.
Regarding bicycle parking, how many spots are desired/required for each station? Do they need to be covered?
- There is no specific amount of bicycle parking required. Coverage is up to the designer.
Will there be preference to entrants from the state of Indiana?
- No, all entrants will be given randomly selected registration numbers to maintain anonymity throughout the competition.
Is there a maximum anticipated load at each station (e.g. how many people are expected to be waiting for a bus at peak hours?)
- As these designs are meant to span the entire network, there is no anticipated load for any given station. Such specifics will be considered during the creation of design and construction documentation.
Are there any higher resolution images of the Red Line that could be used as reference in designing the station?
- Below are images that may be useful in conceptualizing the Red Line.
